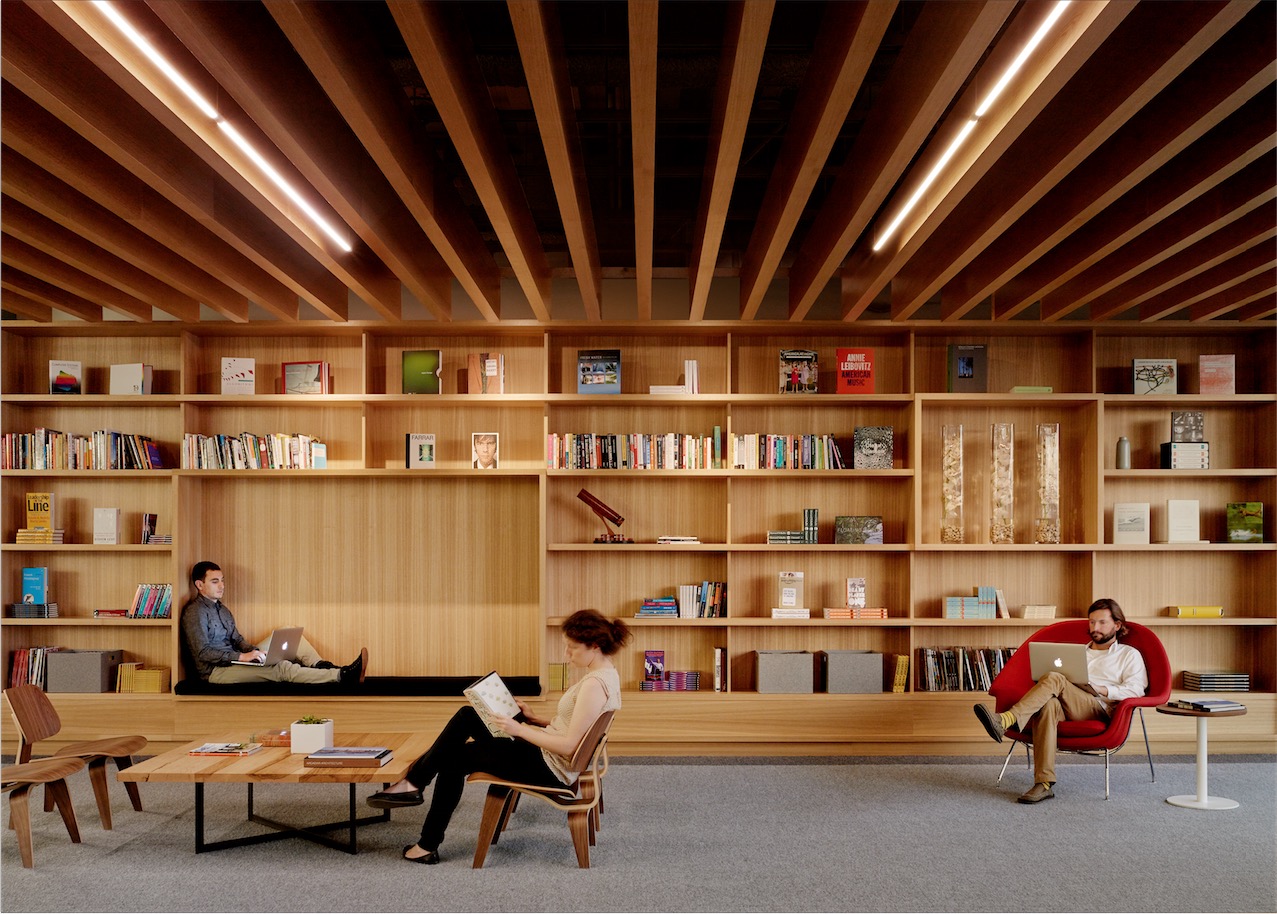New way of working
From collaborative projects to flexible careers, millennials are setting new norms in work behaviour. But how can the workplaces themselves adjust to this?
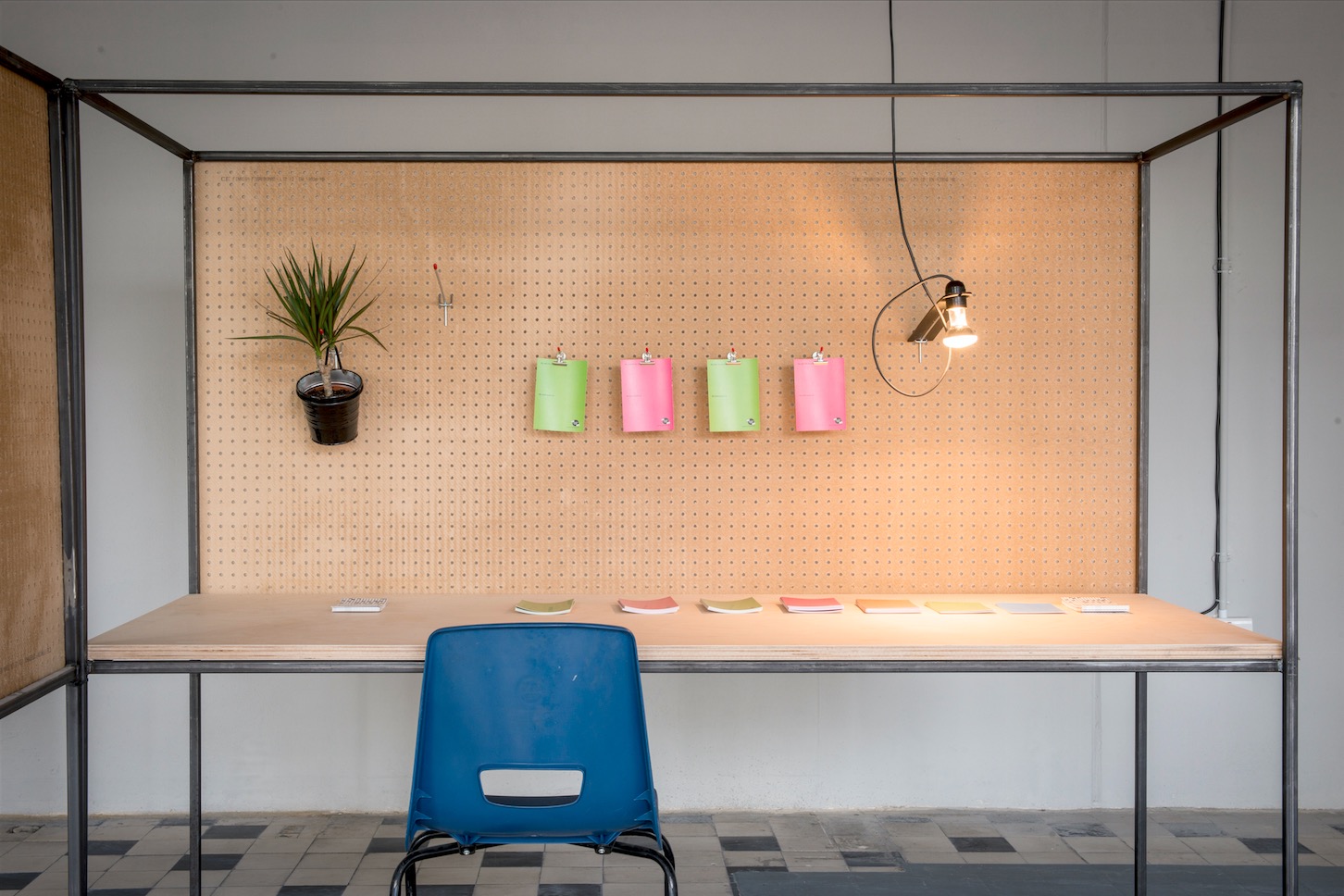
We’ve already seen in our Work Report how the millennial generation are changing attitudes and behaviours to work. In our Generation Risk story, on page 50, we explain how many are pursuing greater independent in their careers. And in our Mind Your Business story, on page 76, we show how they are demanding more mindfulness at work in order to manage their over-whelming, always-on work demands.
The trouble is most of today’s workplaces aren’t cut out to accommodate these new work habits. And now the millennial worker has less faith in their employer’s ability to keep up with them. Last year work consultancy IdeaPaint found that 38% of millennials think their employer’s innovation process is being compromised by fusty collaborative practices. A further 74% say they would much prefer to collaborate in small groups.
Some work spaces are adapting, however. These offices are considering new millennial needs and transforming the rooms, furniture and interiors. Long gone are the days of grey cubicles and school dinner-style canteens.
Flexibility in work patterns will require more effort from companies since they’ll have to create a holistic environment – not just focusing on the work space
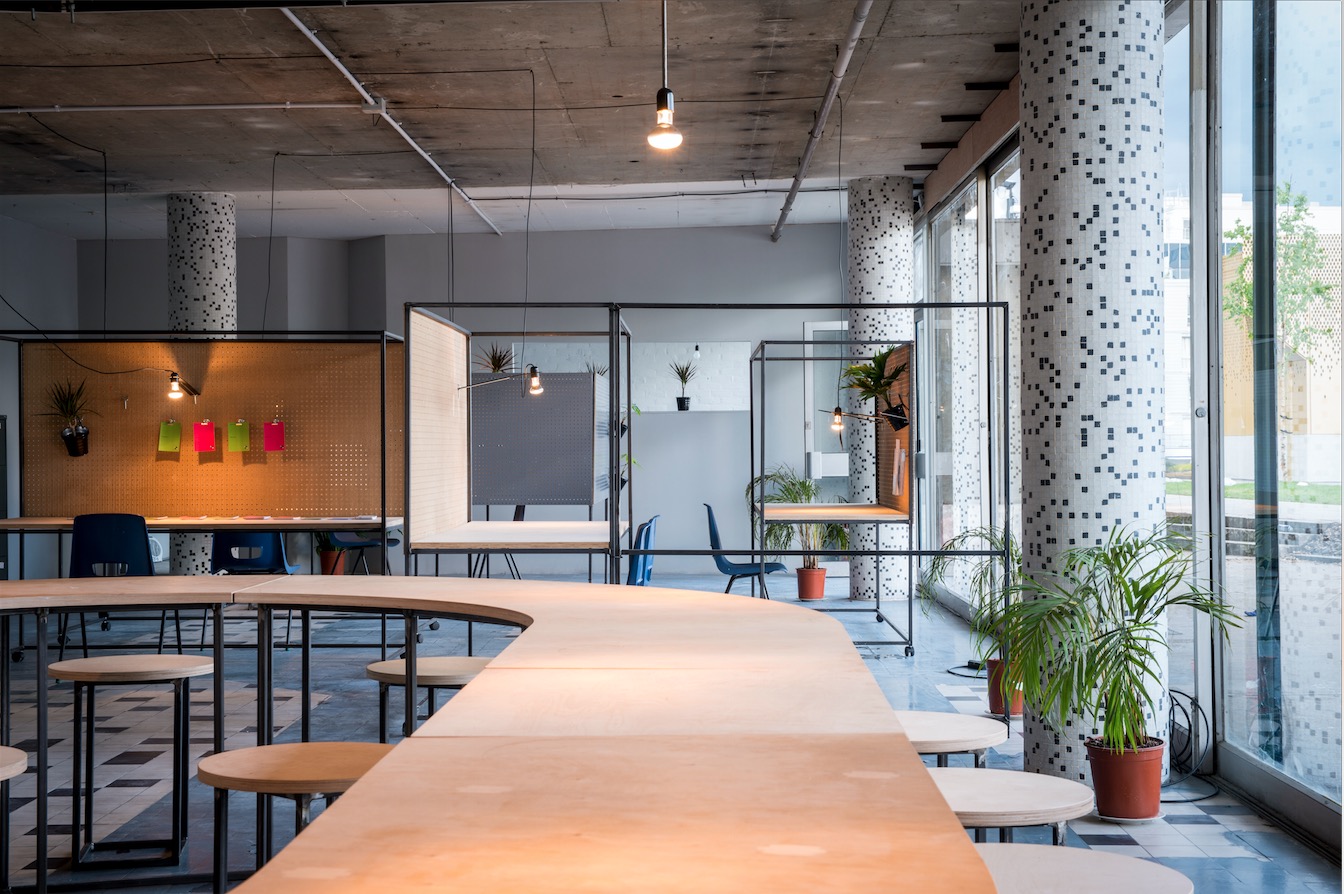
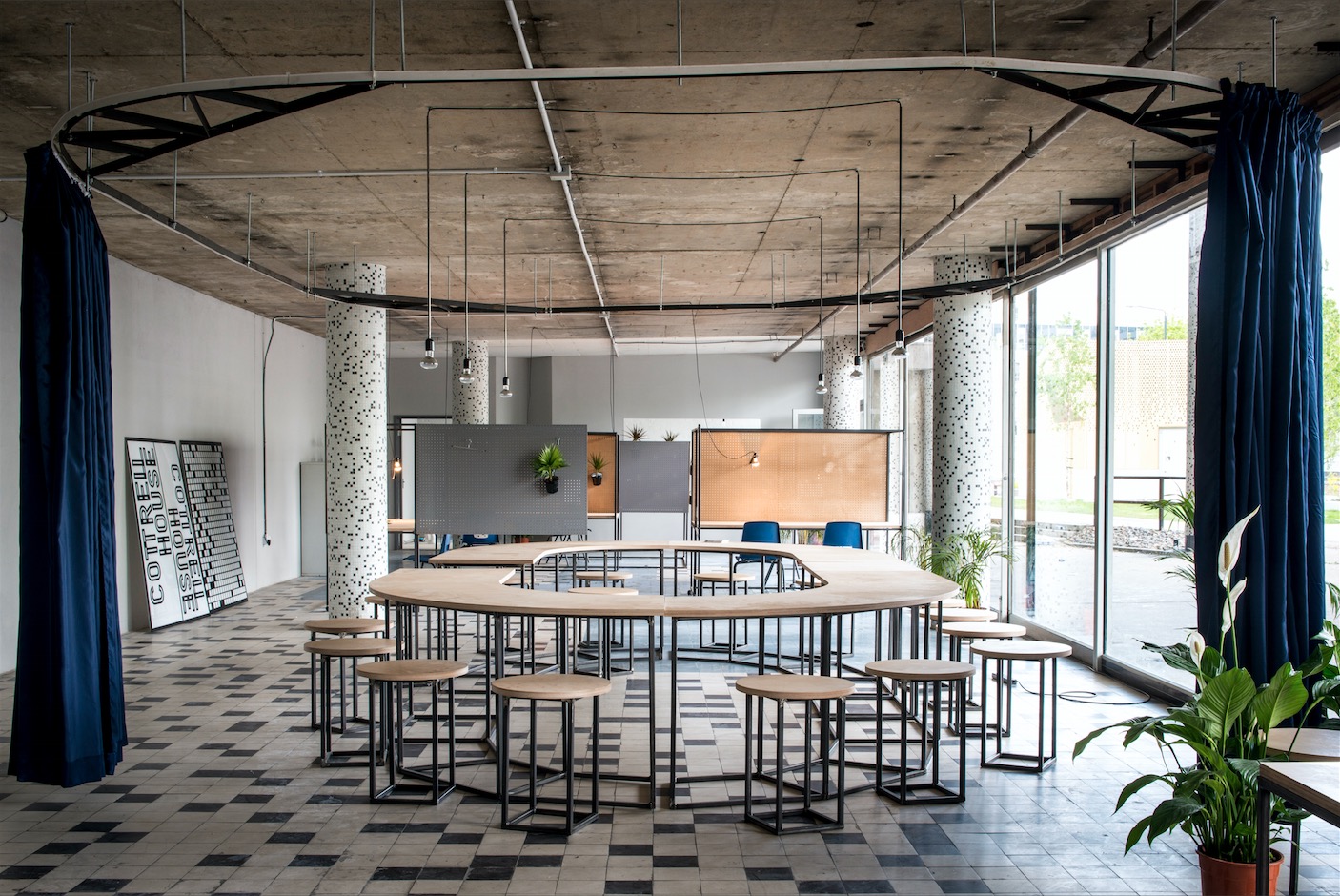
Work Neighbourhoods
One way in which designers are building millennial-friendly workspaces is by rethinking the traditional office layout of rooms and desks. Innovative firms are taking inspiration from outside of work altogether, and looking at systems that already deal with massive amounts of human interaction – like cities.
Sam Hecht of London design studio Industrial Facility was inspired by urban environments when he designed the Locale furniture system for Herman Miller. Hecht’s studio used modular pieces that easily adjust to create what Hecht calls “neighbourhoods”. Height-adjustable desks, whiteboards and mobile screens give workers freer range of motion than traditional desk systems – with the aim of spurring more collaboration.
“We created modules to reflect different behaviours,” says Hecht. “We noticed that many offices suffer from a repetitive layout and grid systems that may provide rationale and clarity, but that also lose a small neighbourhood feel. Look at it this way: even though we’re in big city like London, we all still come from smaller areas. So we thought, ‘How can we replicate the idea of the neighbourhood into a larger office?’”
Swedish architecture and design studio Vida built an office for courier service Ryska Posten which took the client’s core cycling business literally. The 45m x 45m office, inspired by city streets and networks, is designed to be cycled in. Each room is envisioned as a “building” and the hallways and paths between them act as “streets” for employees on bikes.
Leo Beccari, an architect at Vida, explains that building this kind of city-within-an-office works as it takes a complete perspective of the life and habits of millennial workers. Office design, he says, will have to learn from how the design of other spaces in which people frequent is changing. “Architecture always reflects human needs,” explains Beccari. “If we change, architecture will change. Flexibility in work patterns will require more effort from companies since they’ll have to create a holistic environment – not just focusing on the work space, but also on employees’ home space, leisure space, city space, which demands a profound commitment from the employer.”
Leisurely Work
Millennials increasingly want more than just good pay and perks from their jobs. According to the Millennial Branding report, millennials are seeking meaningful connections at work, with 71% wanting their coworkers to be their “second family”. The same survey found that 60% of millennials that leave a company within three years state that their primary reason was that it wasn’t a “good cultural fit”.
Companies are taking note of this and responding to the desire for workplaces that offer more than just a place to work. Google’s plans for its new London office, which opens in 2016, include amenities that go beyond the typical start-up office’s pool tables and bean bags. The space will have an open-air swimming pool, an indoor football field, a climbing wall and a roof garden. Employees will be able to cycle straight into the building, which is designed for collaboration, with plenty of open space where people can serendipitously bump into each other. Google considers the new space an important extension of the company culture.
Mobile payment start-up Square has become known for the design of its offices. Chris Gorman, head of office experience at Square, worked with design studio Bohlin Cywinski Jackson to make the company’s San Francisco premises a physical reflection of Square’s positive impact on people’s lives. All design elements for Square’s offices worldwide are meant to highlight the company’s key values of collaboration and transparency. A coffee bar acts as the “town square” of the building and pop-up shops exemplify the merchant- customer relationship.
An office block in Tokyo has even been designed to include its own agricultural programme. The Pasona Urban Farm is a nine storey office with a farm-to-desk scheme where food can be grown, harvested and served by workers. Orange trees grow from small balconies on the facade, tomato vines dangle across the ceiling in conference rooms, and lemon trees form partitions between work areas.
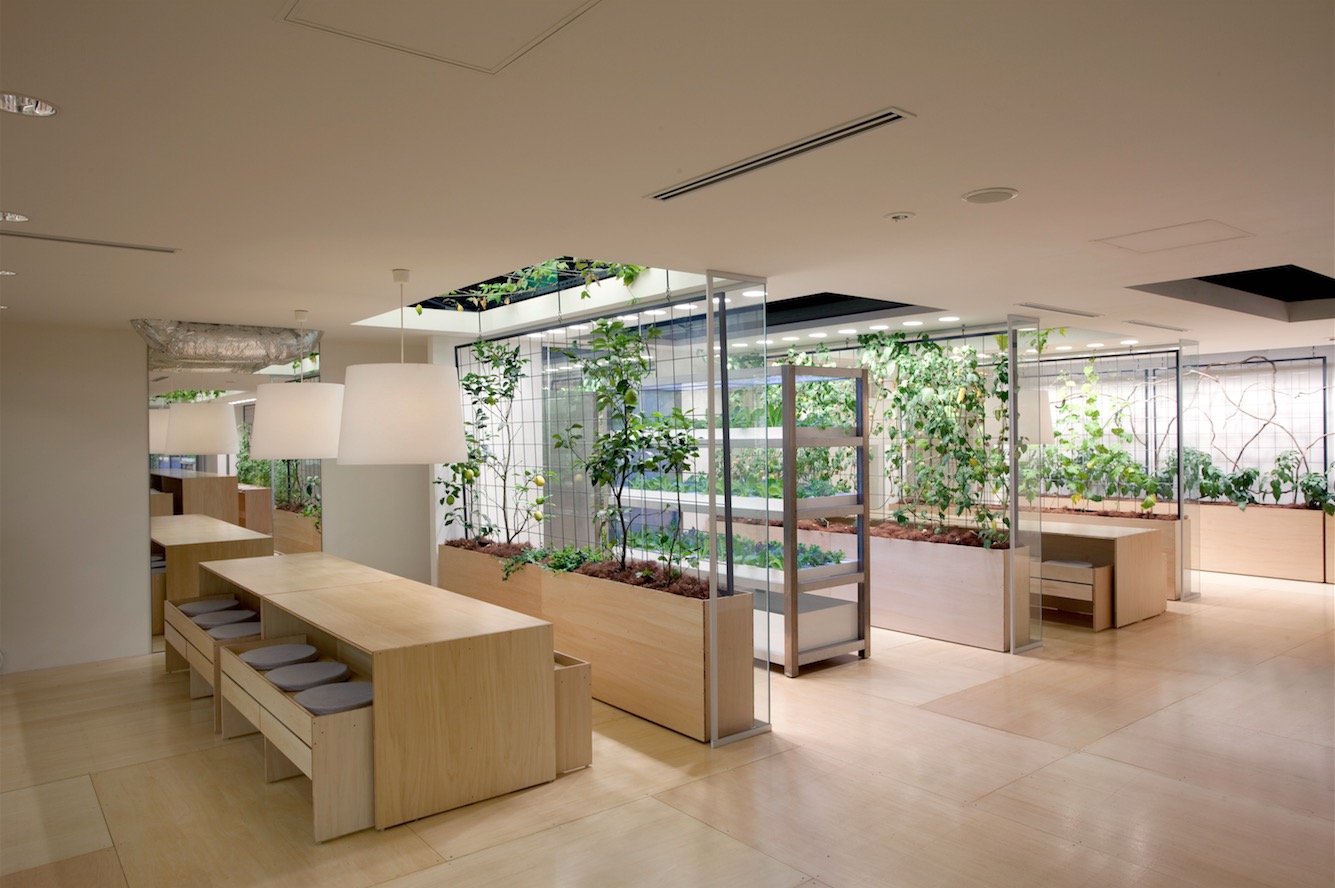
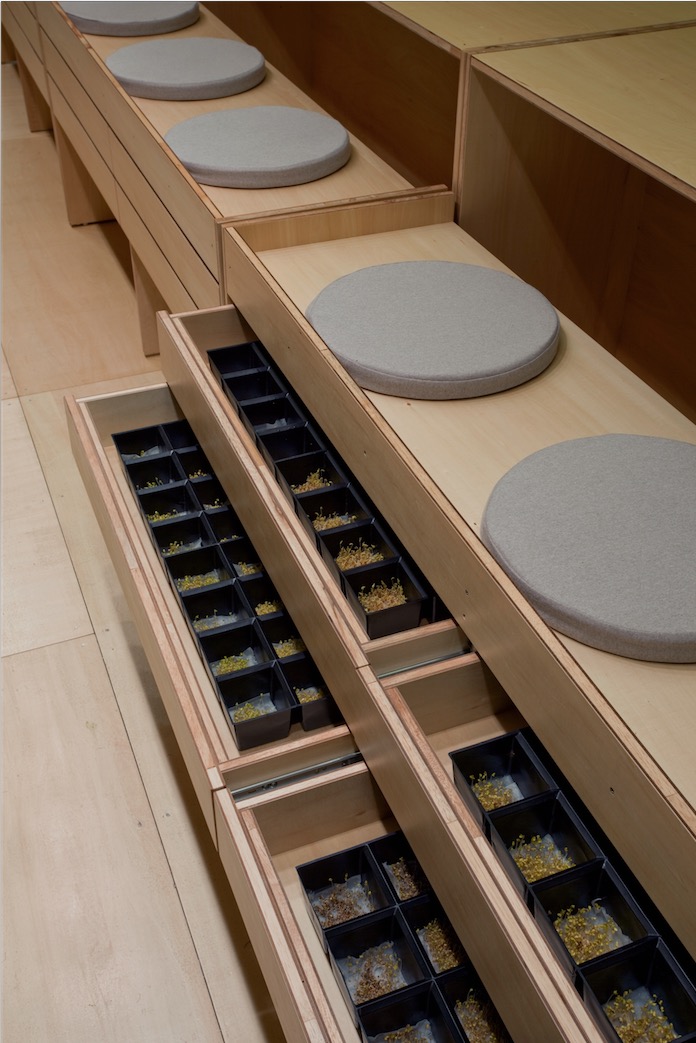
Flexible Work
A key trait of millennial working is the need for constant flexibility throughout the day – being able to suddenly stop working on their laptop to brain-storm over lunch with colleagues before going back to individual work again. A report by Millennial Branding found that as many as 45% are willing to put this sort of workplace flexibility ahead of better pay.
In response to this, more organisations are modifying their interiors so that they can cater for varying needs throughout the day. For instance, at the Arts Council England offices in Birmingham, UK, designed by Moxon Architects, tables can be automatically hoisted up and out of the way, enabling the room to go from a dining area to presentation or meeting room at the push of a button.
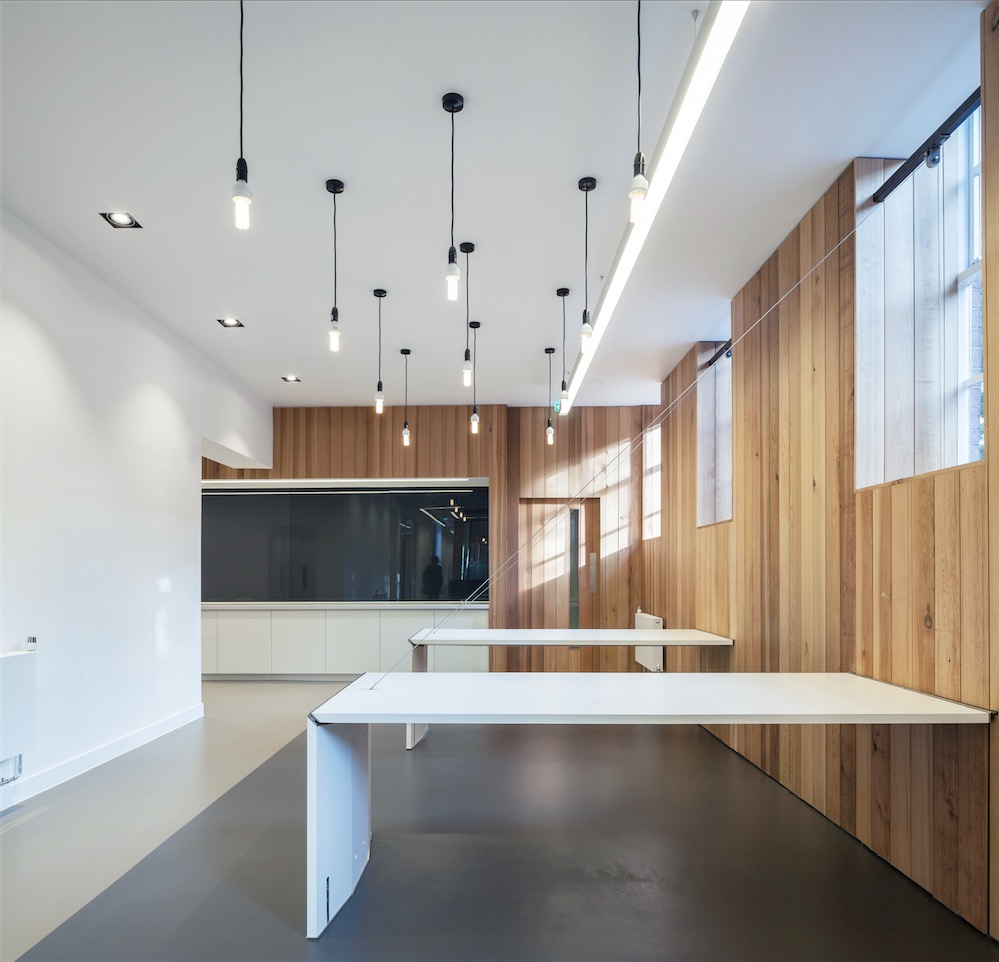
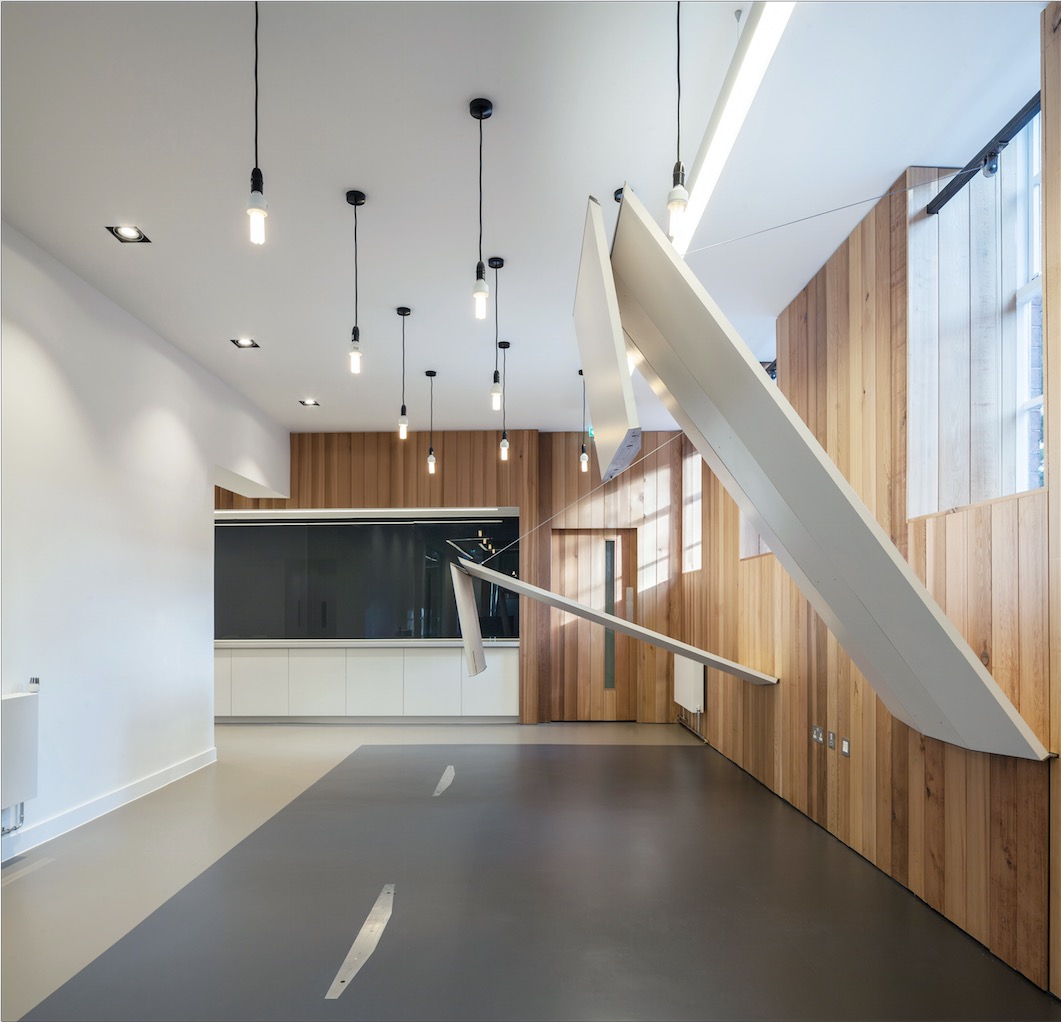
Around 70% of Millennials see themselves working independently at some time, rather than sticking to the traditional nine to five
Inspiration for flexibility can be found in the growing number of co-working spaces, which have been designed for a multitude of uses in order to cater to the varying needs of the freelancers who use them. Cottrell House in London is one example. Carolina Caicedo, architect at The Decorators, designed Cottrell House and saw it as imperative to create an environment that could accommodate ad-hoc events, meetings and other uses for people who aren’t tied to a desk.
“The lease for Cottrell House was initially just for a year, so we designed the units and furniture to be mobile so they could be taken onto to another site if need be,” says Caicedo. Cottrell House, a former retail unit, houses a café, a shared studio for rent, hot-desk design spaces and, uniquely, a self-contained desk unit that can be wheeled outside and turned into market stalls so the users of Cottrell House can promote and sell their products and work.
These types of structures are popping up everywhere. Nova Iskra in Belgrade, designed by architectural studio Petokraka, has co- working at its core. The space was conceived as a permanent platform for transient activities such as collaborative meetings, inspirational talks and other forms of community activity – some of the key millennial requirements that bigger offices need to take on board.
